|
These photographs, published in the January 1926 Field Artillery Journal, show the new addition to the 1919 armory. The captions are original to the images.
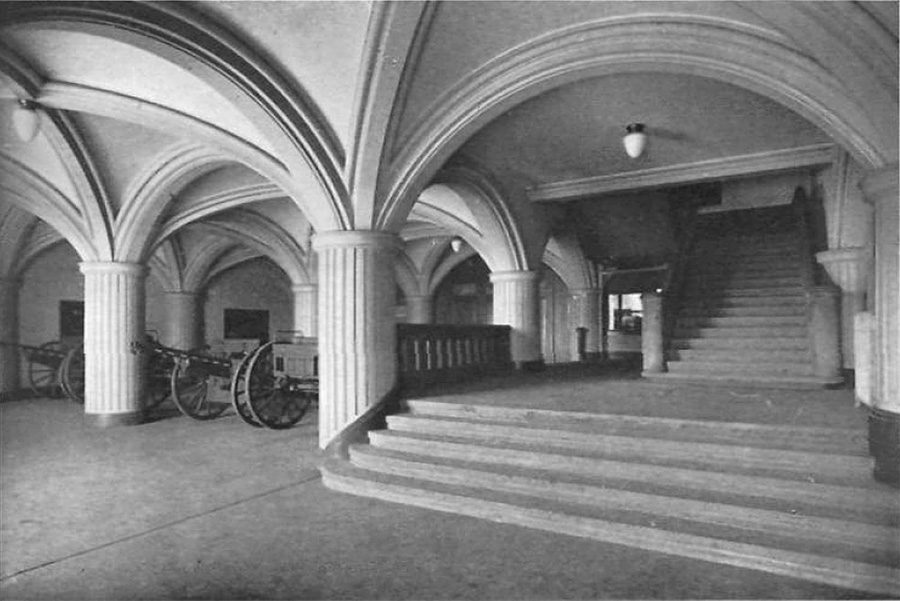
THE MAIN LOBBY AND STAIRCASE LEADING TO THE OFFICERS' QUARTERS |
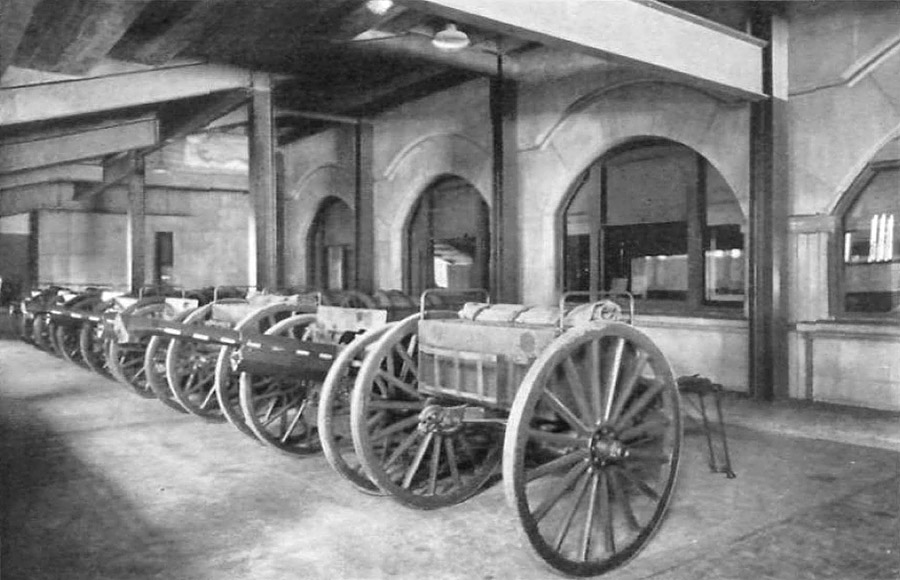
GUNPARK BENEATH THE VISITORS' BALCONY [in the arena, see below] |
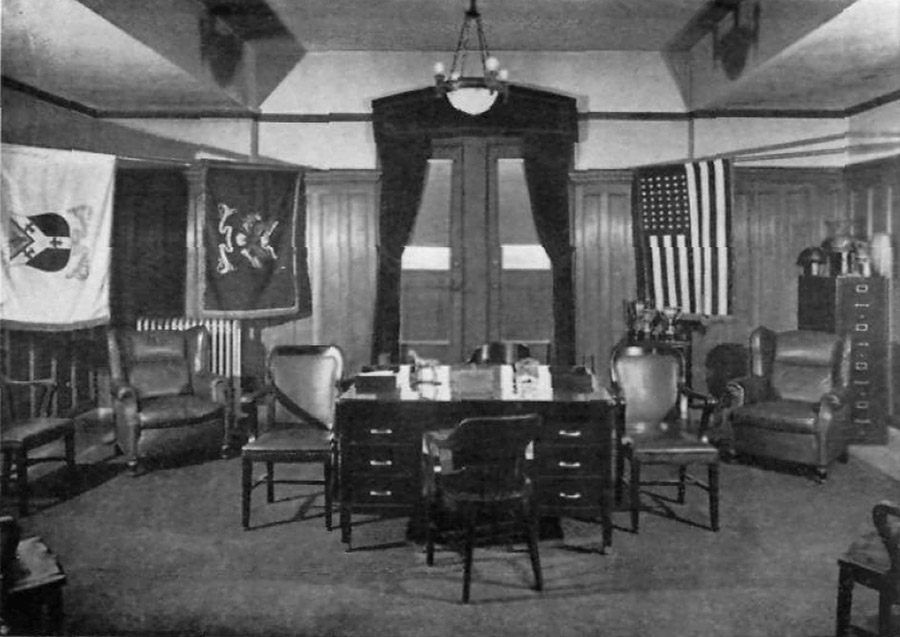
OFFICE OF THE REGIMENTAL COMMANDER |
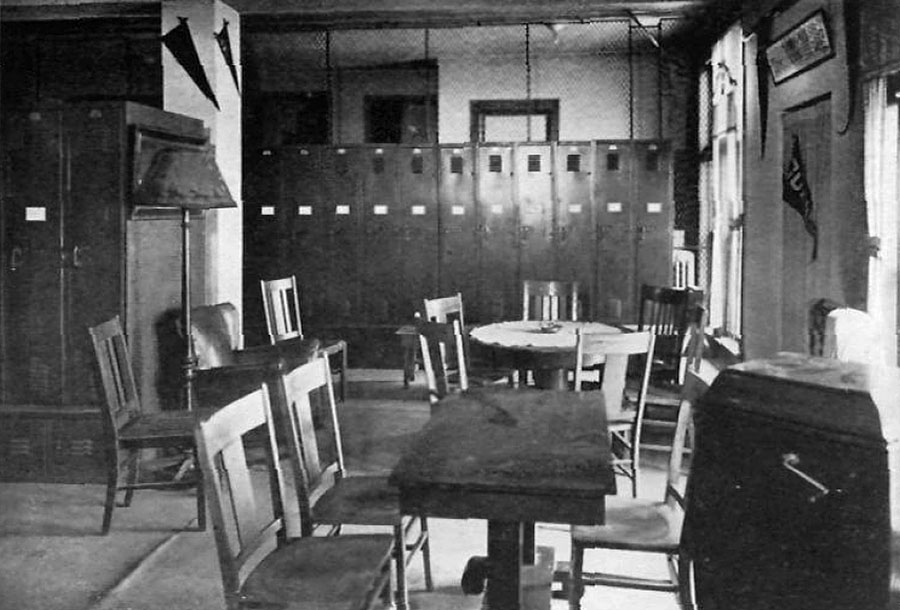
PARTIAL VIEW OF A TYPICAL LOCKER ROOM |
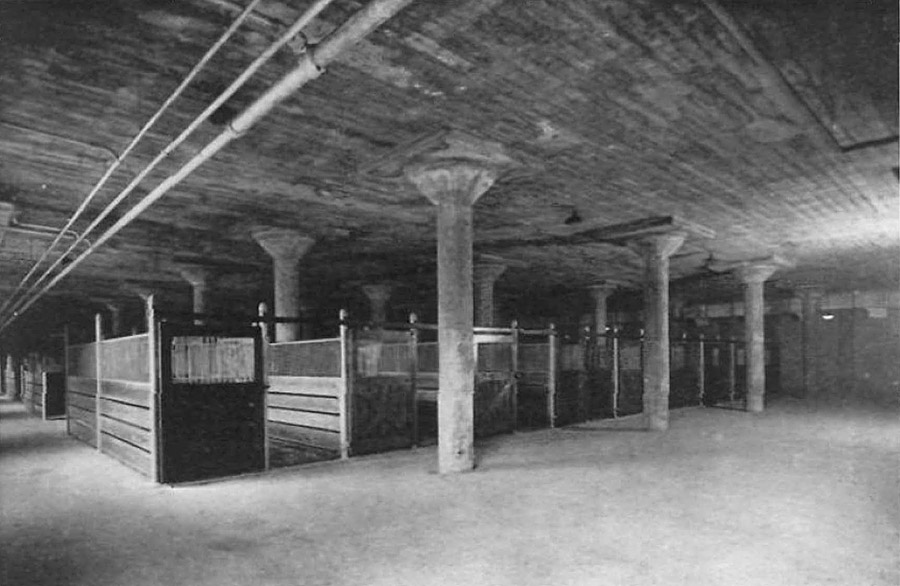
A TIER OF BOX STALLS
Excerpt from the Journal:
The stables are located beneath the riding hall and occupy an area of 200 feet by 100 feet with a fifteen-foot ceiling. There are eighteen box stalls and 126 slip stalls, a sick bay, soaking stalls, a tack room for officers and one for enlisted men, a locker room, shower and toilet room for stable employees, manure pit, horseshoeing shop and saddler's shop.
|
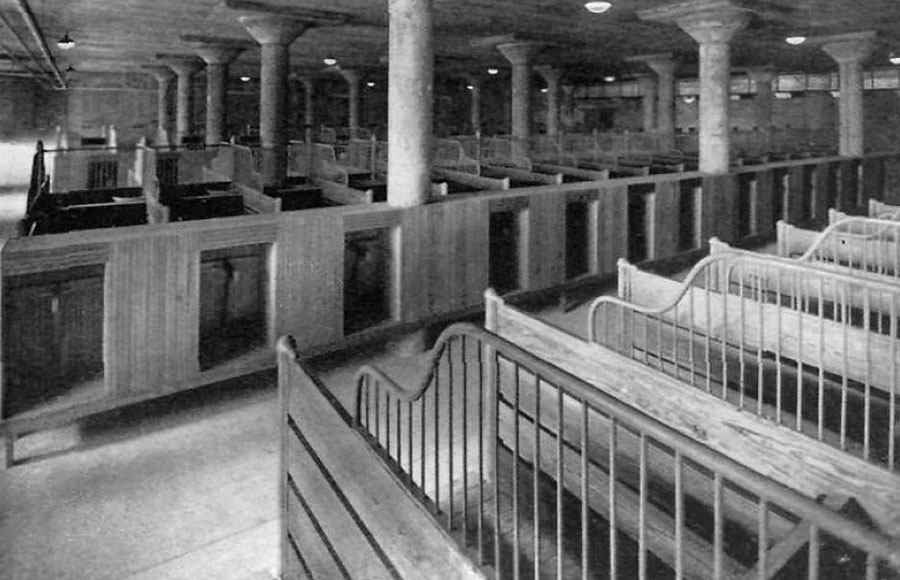
GENERAL VIEW OF THE SLIP STALLS
The location of the armory requires that stable odors be eliminated. This has been accomplished, in part, through an electrical high-frequency apparatus of special design which diffuses ozone and effectively kills odors. In addition, a mechanical ventilating system provides the means of fresh-air circulation.
The floor boards of the stalls are removable. The stable flooring is cement and is drained through eight-inch mains equipped with a special design of floor traps. The stables are practically fly-proof. |
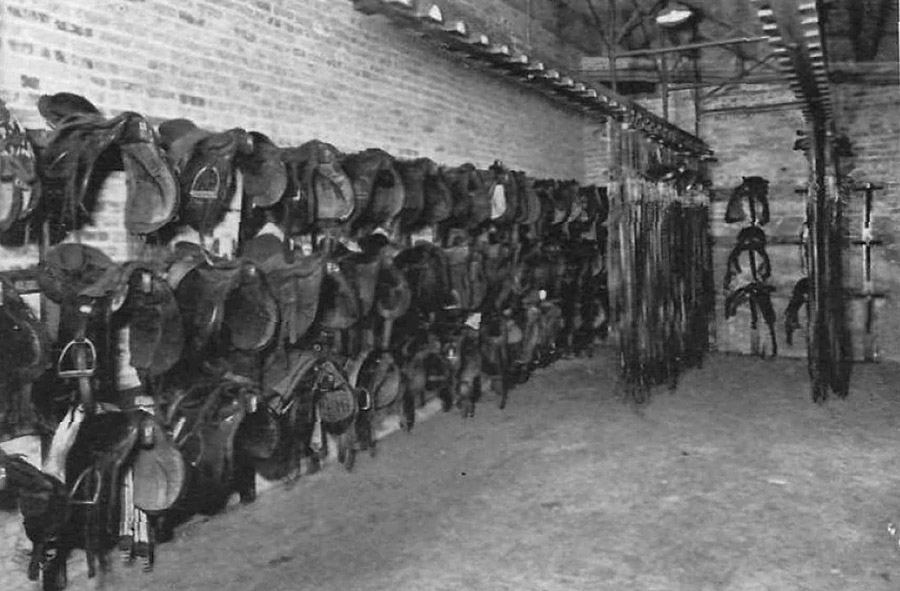
PARTIAL VIEW OF OFFICERS' TACK ROOM Note the Suspended Bridle Racks. |
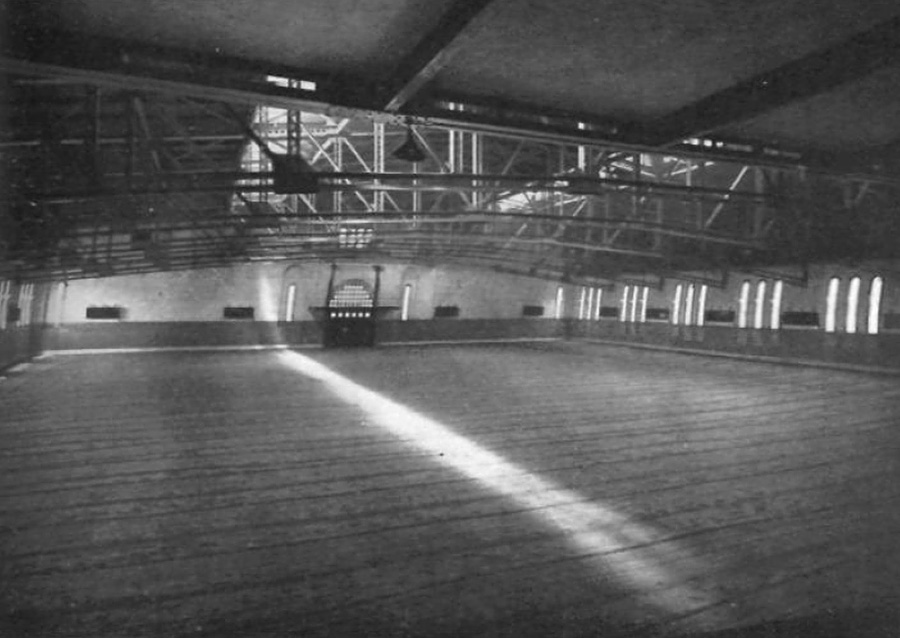
THE RIDING ARENA. The Footing Consists of Nine Inches of Chipped Shavings and Two Inches of Sand. The Dimensions of the Arena are 200 ft by 200 ft. |
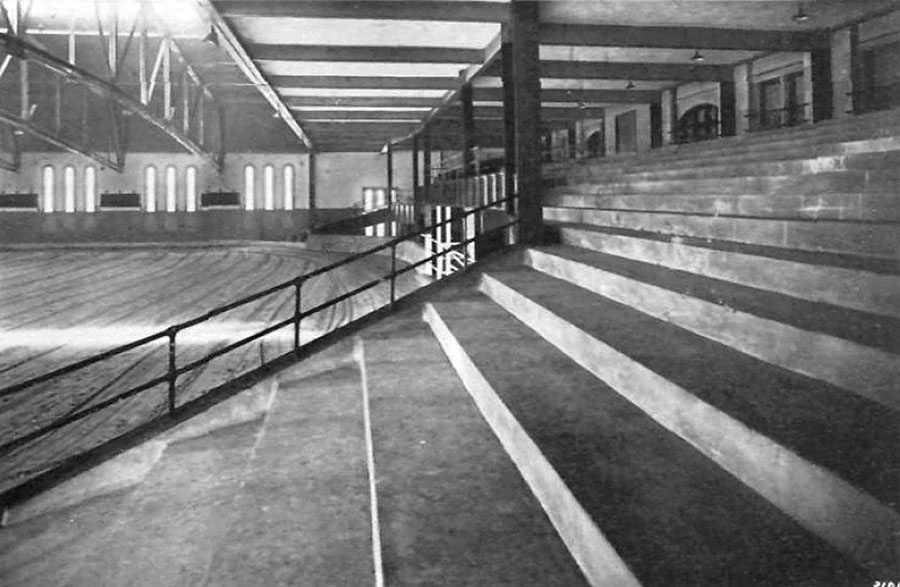
THE VISITORS' BALCONY OVERLOOKING THE RIDING ARENA |
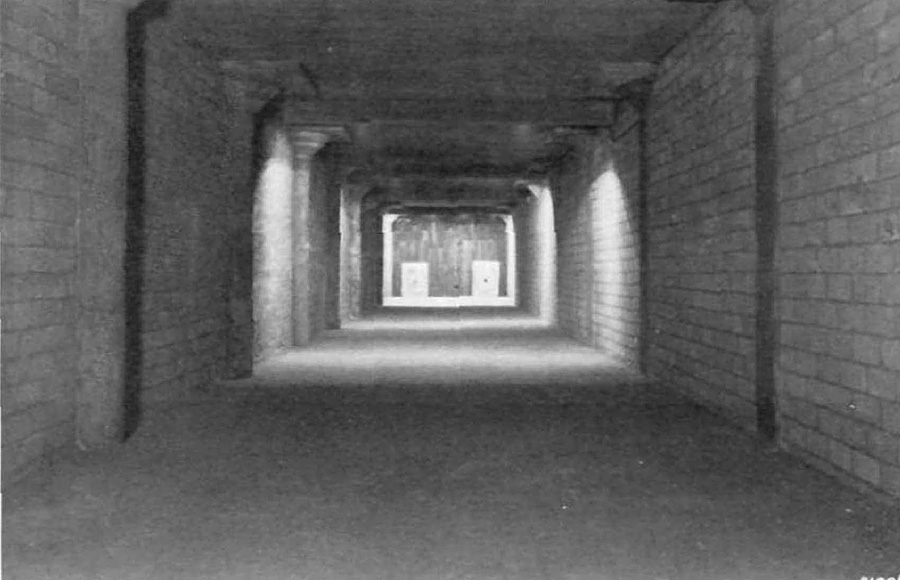
THE FIFTY-YARD PISTOL RANGE. The Targets Are Marked From A Pit. The Range is Mechanically Ventilated.
Excerpts from the Journal, describing the original eastern portion of the armory:
The administration section of the building consists of a semibasement and five floors. The semi-basement contains the boiler room, coal pit, storage rooms for camp equipage, ammunition magazine and recreation room for armory employees.
The first floor consists of foyer, class rooms, medical examining room, model dispensary, recruiting office and two large club rooms.
Headquarter offices and officers' quarters occupy the entire second floor. Each organization commander has his own suite of offices. The third and fourth floors are devoted to organization locker rooms and quarters, cloting issue rooms, steel vaults for small arms and machine guns, and a tailoring shop. Each floor has its own battery of shower baths and toilets.
The locker rooms, separate for each organization, are enclosed with heavy wire screening to permit the free circulation of air, and are equipped with steel clothing and field equipment lockers.
The fifth floor is devoted to a ball room, 180 feet by 45 feet, done in ornate gothic architecture, a smoking room, lounge room, ladies' room, kitchen and moving-picture projecting room. In the towers of the building are located the radio room and sleeping quarters for armory employees.
|