This set of floor plans from 1982, presented courtesy of the Museum of Contemporary Art Chicago, shows details of the armory's five floors and basement. The plans are oriented with North at the top. At the right (east), the original capsule-shaped section appears unaltered from its original 1917 form. The 1940 western addition is most apparent on the basement plan where the left third appears separated from the middle section that was completed in 1925. |
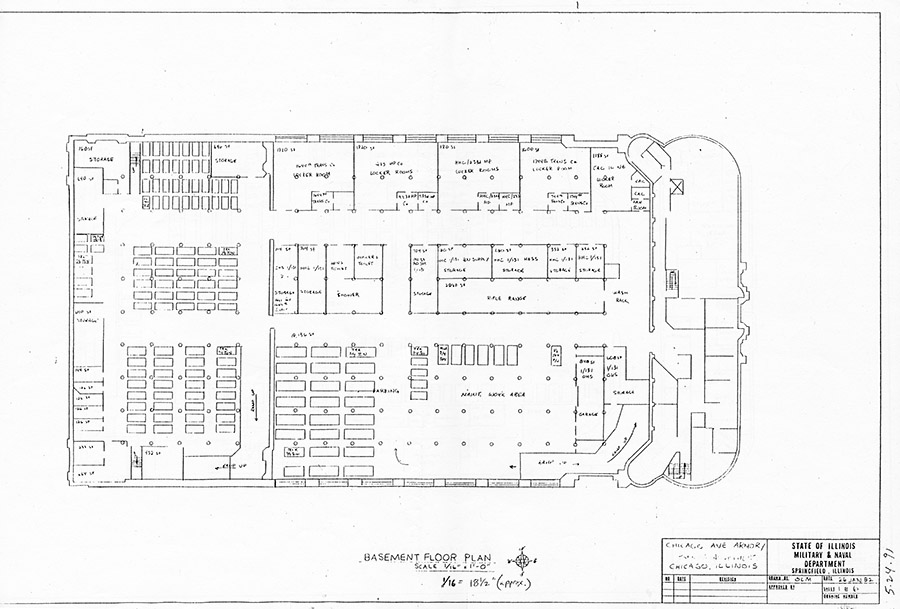 Basement Floor: The 1940 western addition shows the parking garage. Circular marks indicate concrete columns. The narrow rectangular shapes outline parking spaces. Locker rooms are positioned along the northern wall and are separated by regiment: L to R, 1644th Transportation Co., 933 Military Police Co; Headquarters Company of the 233rd Military Police; 1744 Transportation Co.; Combined Arms Center. The center area features storage spaces and a 2,000 square foot rifle range. The remaining space is reserved for truck parking spaces and an open maintainence. |
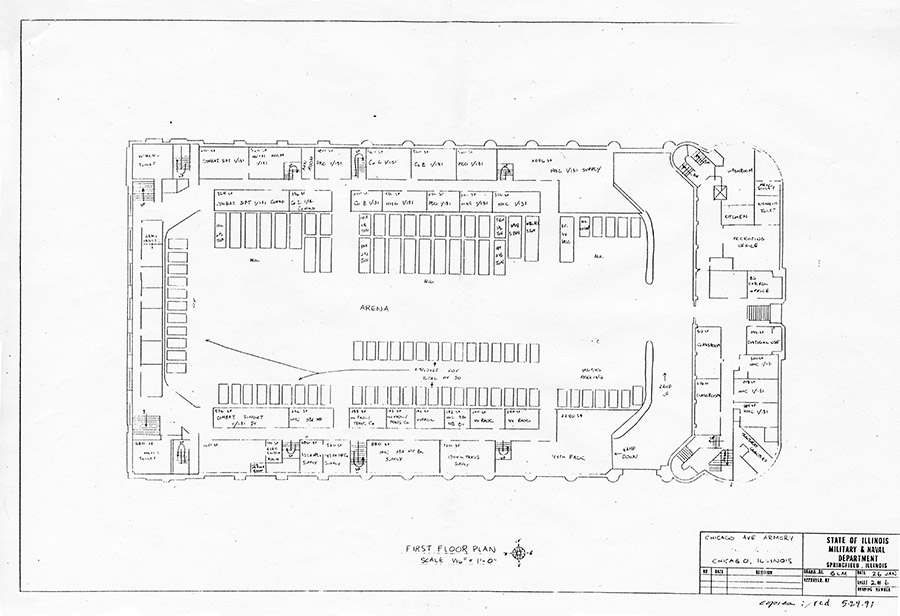 First Floor: Along the northern wall, rooms were reserved for units of the 131st Infantry regiment. The open space of the arena shows car and truck parking spaces outlined. Supply rooms for the various units line the southern portion of the main space. The original eastern building shows the main entrance, with the Brigadier General's office at its north, with an adjacent recruiting office. The space further north shows bathrooms and a kitchen. To the south of the main stairway, the wing has storage rooms and two 500 square foot classrooms. |
 Second Floor: Within the main space, the arena left the area open. The flanking east and west portions of the building were filled with offices. The east portion features a 5,760 square foot learning center, while the rest of that area presents small offices. A notation says that the entire floor is reserved for the 131st Infantry. The building's western edge shows smaller offices with the southwest corner reserved for the "polo club." |
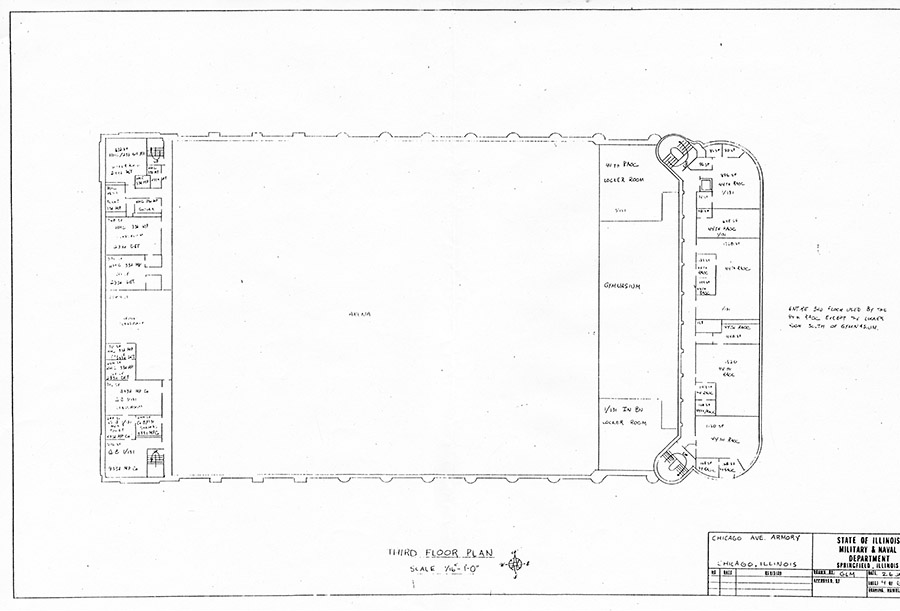 Third Floor: The armory's arena occupied the majority of the building's space with the ground level through the fifth floor open span with rooms lining the east and west portions of the building. The western strip contains classrooms and offices of the 33rd Military Police Co, and the 933rd MP Battalion. The original eastern building is occupied by the 44th RAOC, Rear Area Operations Center. A gymnasium runs the width of the building, with a locker room at either end. |
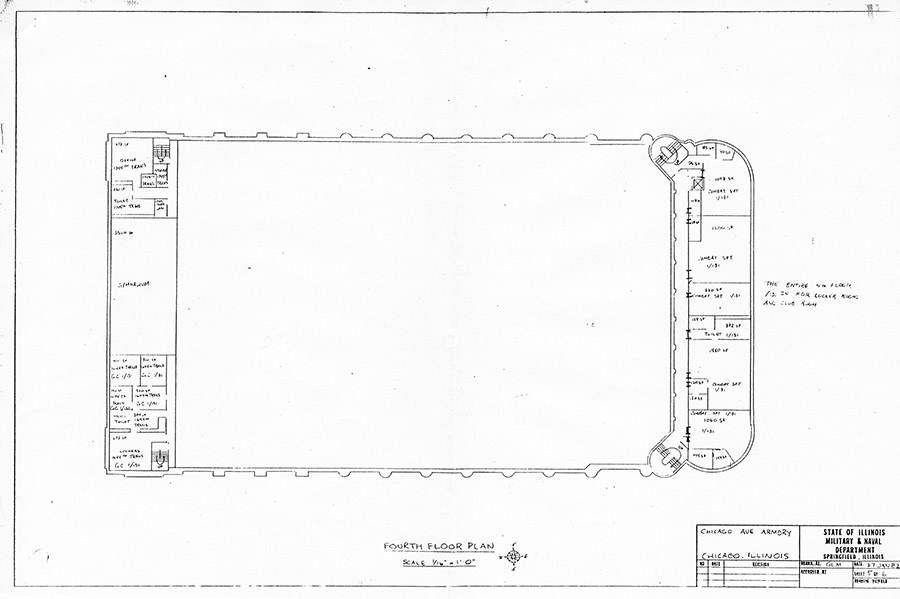 Fourth Floor: The west wing shows a 3520 square foot gynmasium flanked by offices and locker rooms for the 1644 and 1744 Transportation companies, both of the 33rd Area Support Group. The original east building section contains space for the 131st Infantry's Combat support company. |
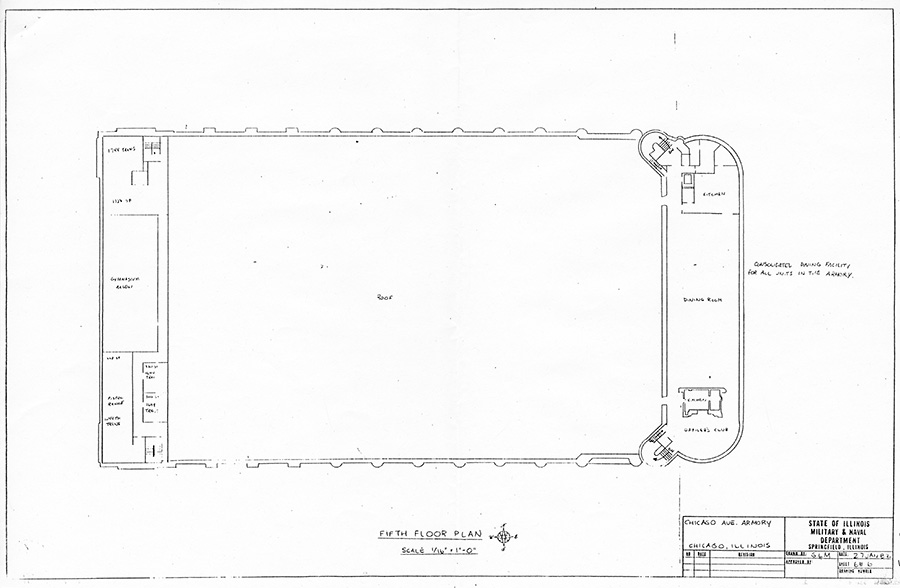 Fifth Floor: On the west side of the armory's top level, a third gymnasium and a pistol range join more offices. The dining room in the original eastern building portion was the site of many dinners and balls - a large kitchen is situated at its northern edge. The officer's club, at the southern corner had its own kitchen. The dining room looked out over Lake Michigan from a vantage point two stories higher than the current Museum of Contemporary Art building. |
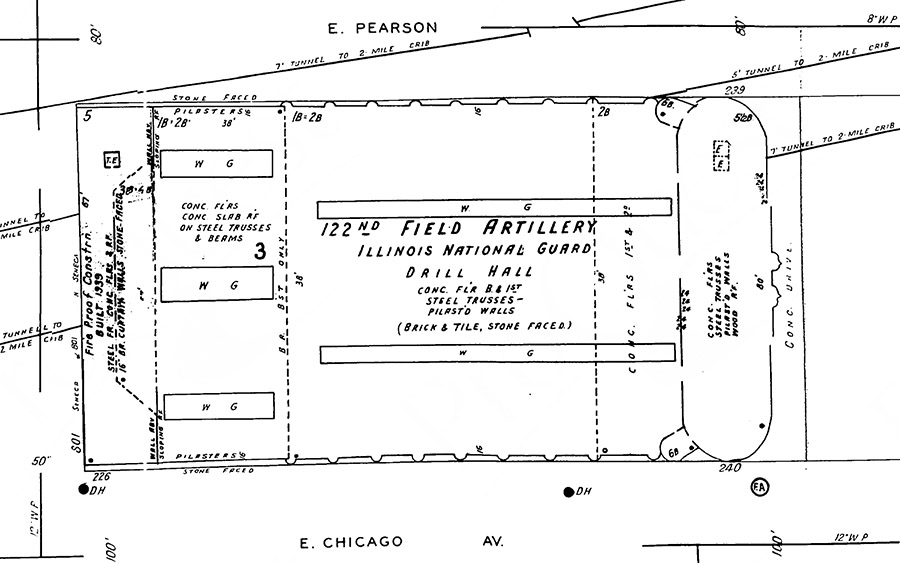 This 1950 Sanborn Fire Insurance Map shows the armory site with the lake tunnels, and describes the building's construction materials. The original eastern section is listed as having concrete floors, streel trusses, pilastered walls and a wood roof. The two long and three short rectangles are marked, "WG" indicating wire glass skylights. There were two open elevators in the building's northeast corner, and one small closed elevator at the northwest corner. The eastern building's walls were twenty-four feet thick and the rest of the building's walls were sixteen feet thick. The narrow eastern section stood 80 feet tall, more than twice the 38 foot height of the middle of the building, and thirteen feet taller than the 67 foot tall western building front. The dotted lines indicated framed building partitions. Partial description of the armory from the 1987 appraisal report: The original armory constructed in 1917 is a granite and limestone masonry construction with a footprint of 218 x 297 feet. It has double hung, wooden, operable windows mixed with inoperable window lights 30 feet high. The office portion of the building consists of 5 floors, with approximately 4,000 square feet per floor. The building has plaster walls and ceilings that are in poor condition. The auditorium portion is approximately 11 feet above grade and seats 4,500 people. It has been used for sporting events as well as a drill floor. It is also used to park approximately 100 cars during office hours. The new addition built in 1937 was constructed of masonry and limestone. It consists of 5 stories with 26,000 square feet per floor and has a footprint of 218 x 119 feet. The building has operable, steel windows and some are used for window air-conditioning units. The interior of this building has vinyl tile floors and a mixture of fluorescent and incandescent lighting. The building also contains special use rooms such as weapons vaults and classrooms. |