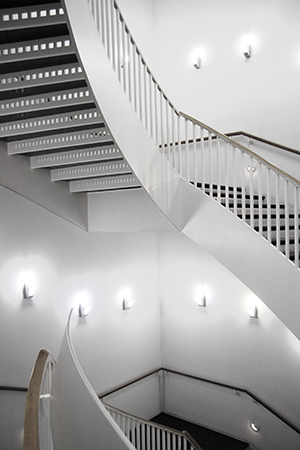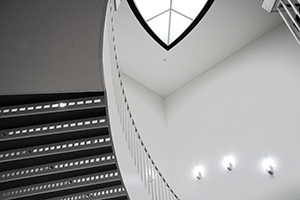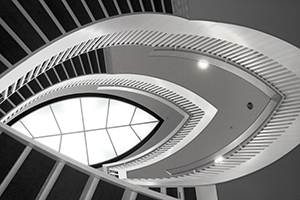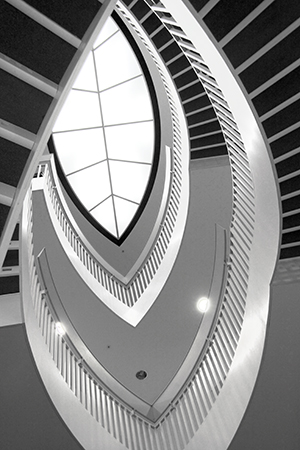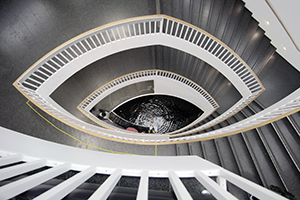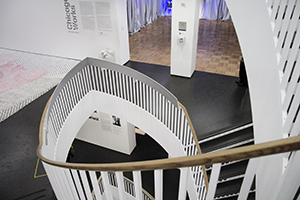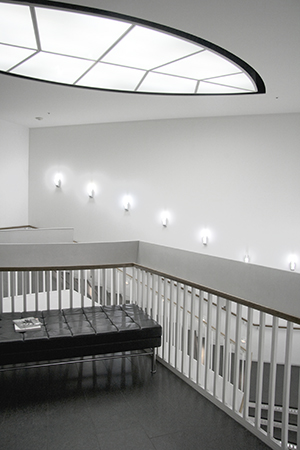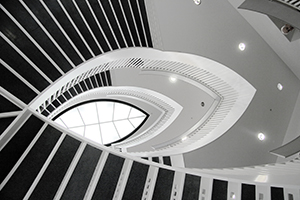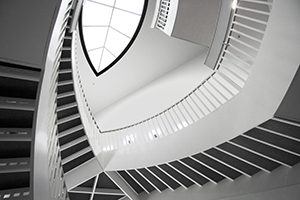Allen Turner, a member of the board of trustees, was also the chair of the selection committee to find the architect for the new MCA building. As part of my conversation with Turner he explained that process and aspects of Josef Paul Kleihues' finished museum:
Kevin Consey, the director and CEO of the MCA from 1989 through 1998 shared his recollections of selecting and working with Josepf Paul Kleihues on the museum's design while still directing the museum at 237 E. Ontario St. This is a clip from the longer conversation within the tab on the left - recorded via telephone from his office in San Francisco:
Views of the MCA's signature staircase and interior views, October 2013:
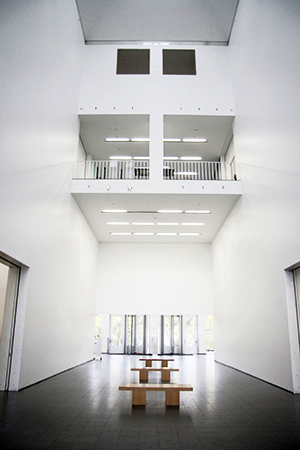
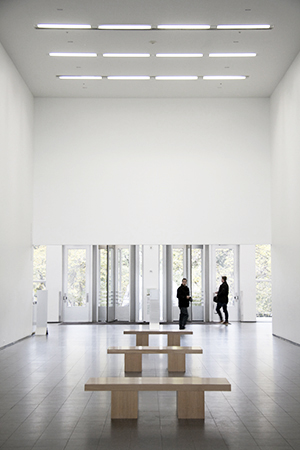
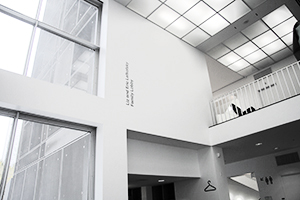 |
After the MCA put out a request for proposals to find an architect for their new building site, they received an estimated 200 applications. On January 31, 1991, the six finalists were announced: Emilio Ambasz from New York; Morphosis of Santa Monica, California; Tadao Ando of Osaka, Japan; Fumihiko Maki of Tokyo; Christian de Portzamparc of Paris; and Josef Paul Kleihues of Berlin.
Chicago Tribune, May 21, 1991

As Allen Turner explains in the audio clip, the eleven members of the selection committee traveled to each architect's studio to individually meet with them. At the committee's last candidate - Josef Paul Kleihues in Berlin - they knew that they had found the fit that they were seeking. Turner explained, "Josef Kleihues was an intellectual, an art collector, had experience ... and was a Miesian. In other words, he was orderly, and thoughtful, and had a notion of building buildings, and an idea of poetic rationalism. And that was fascinating to us."
See more about Kleihues and the MCA building on the museum's website.
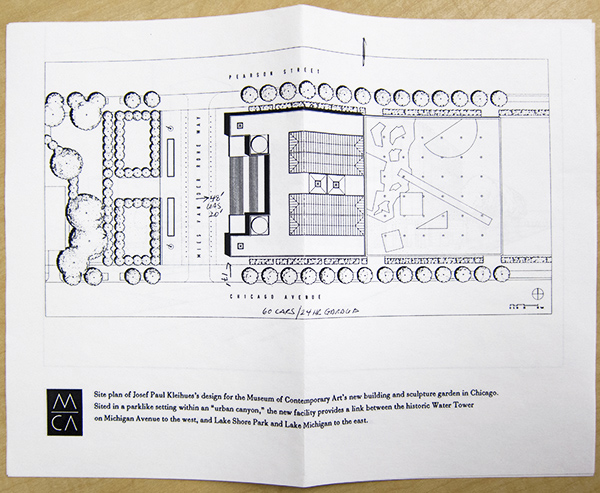
Courtesy of the MCA Library & Archives
Caption: Site plan of Josef Paul Kleihues's design for the Museum of Contemporary Art's new building and sculpture garden in Chicago. Sited in a parklike setting within an "urban canyon," the new facility provides a link between the historic Water Tower on Michigan Avenue to the west, and Lake Shore Park and Lake Michigan to the east.
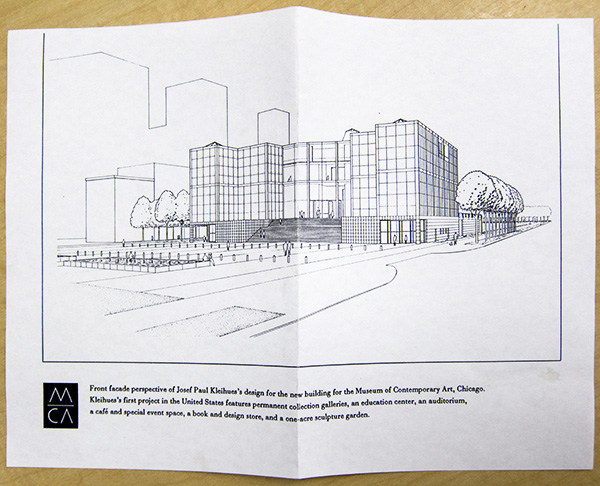
Courtesy of the MCA Library & Archives
Caption: Front facade perspective of Josef Paul Kleihues's design for the new building for the Museum of Contemporary Art, Chicago. Kleihues's first project in the United States features permanent collection galleries, an education center, an auditorium, a cafe and special event space, a book and design store, and a one-acre sculpture garden.
The Joseph Paul Kleihues designed Museum of Contemporary Art opened to the public in a 24-hour summer solstice celebration on June
21, 1996. See the promotional videos at the left sidebar.
|
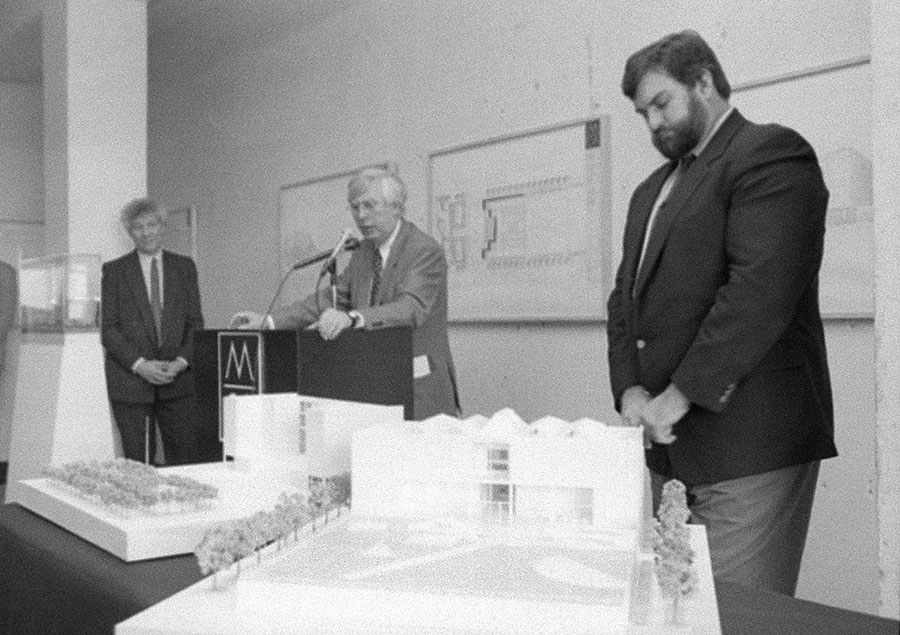
Photo: Jim Prinz, © MCA Courtesy of the MCA Library & Archives.
Joseph Paul Kleihues at the podium in front of models of showing the front and rear views of his MCA designs.
At the left, Allen Turner, then president of the board of trustees, also chair of the architect selection committee.
At the right, Kevin Consey, director and CEO of the MCA.
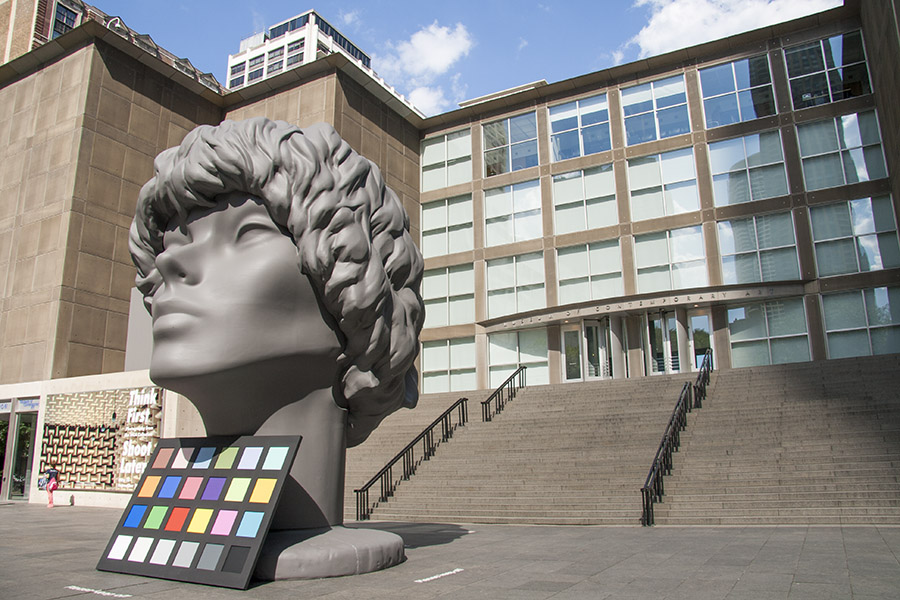
The front of the museum, August 2013, with MCA Chicago Plaza project by Amanda Ross Ho, and poster for the exhibition, Think First Shoot Later.
|
